Floor Plan
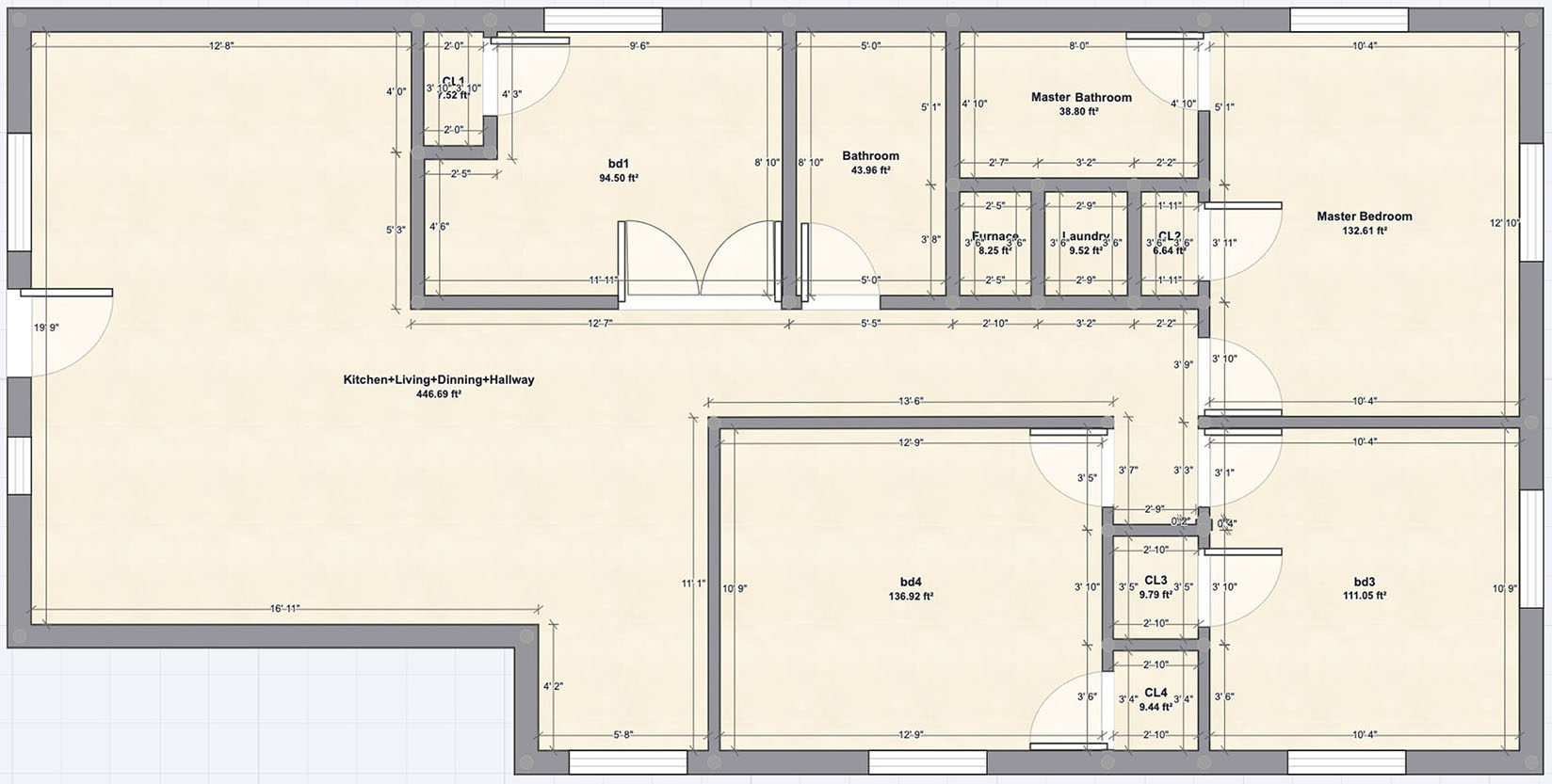
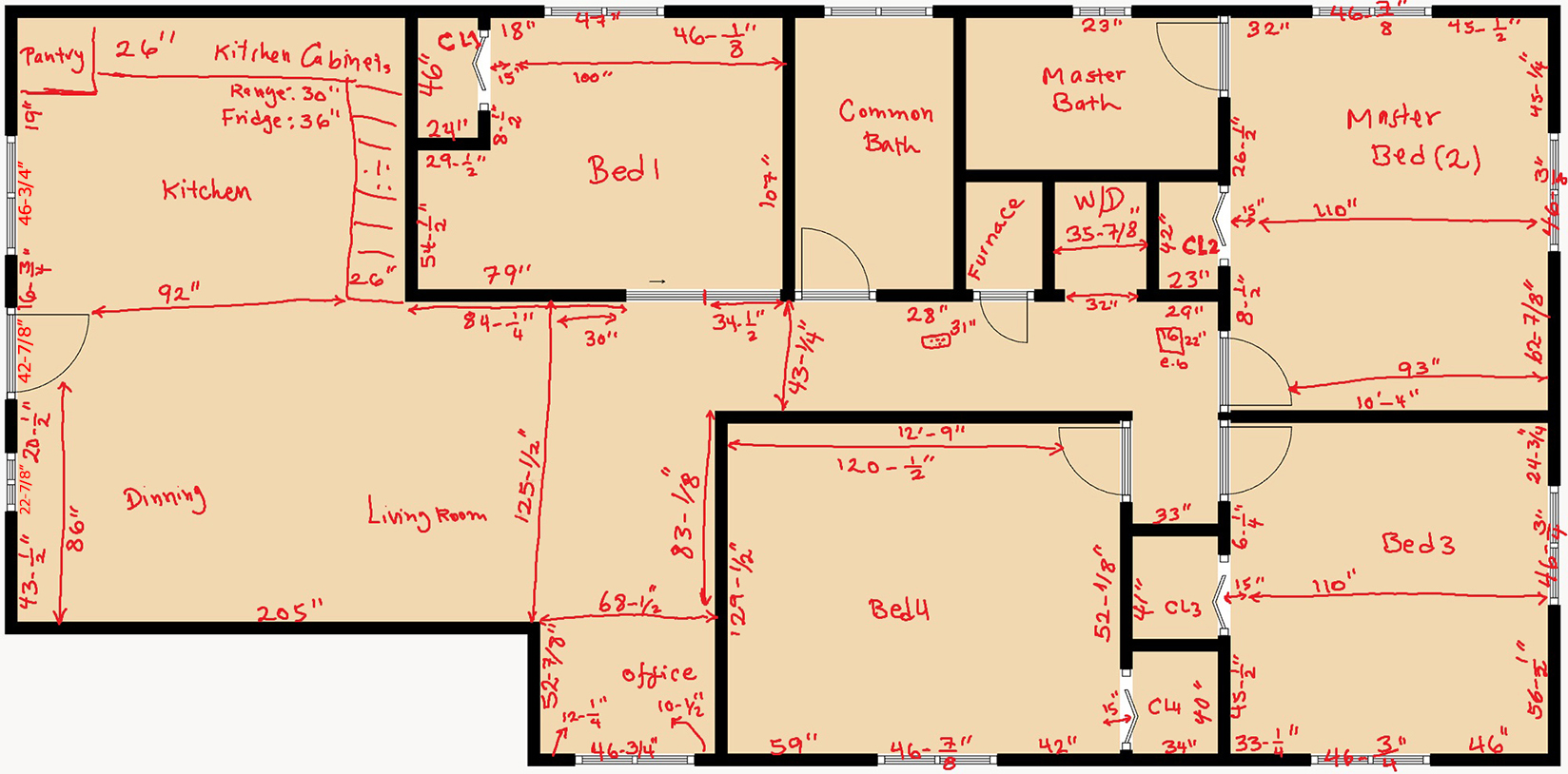
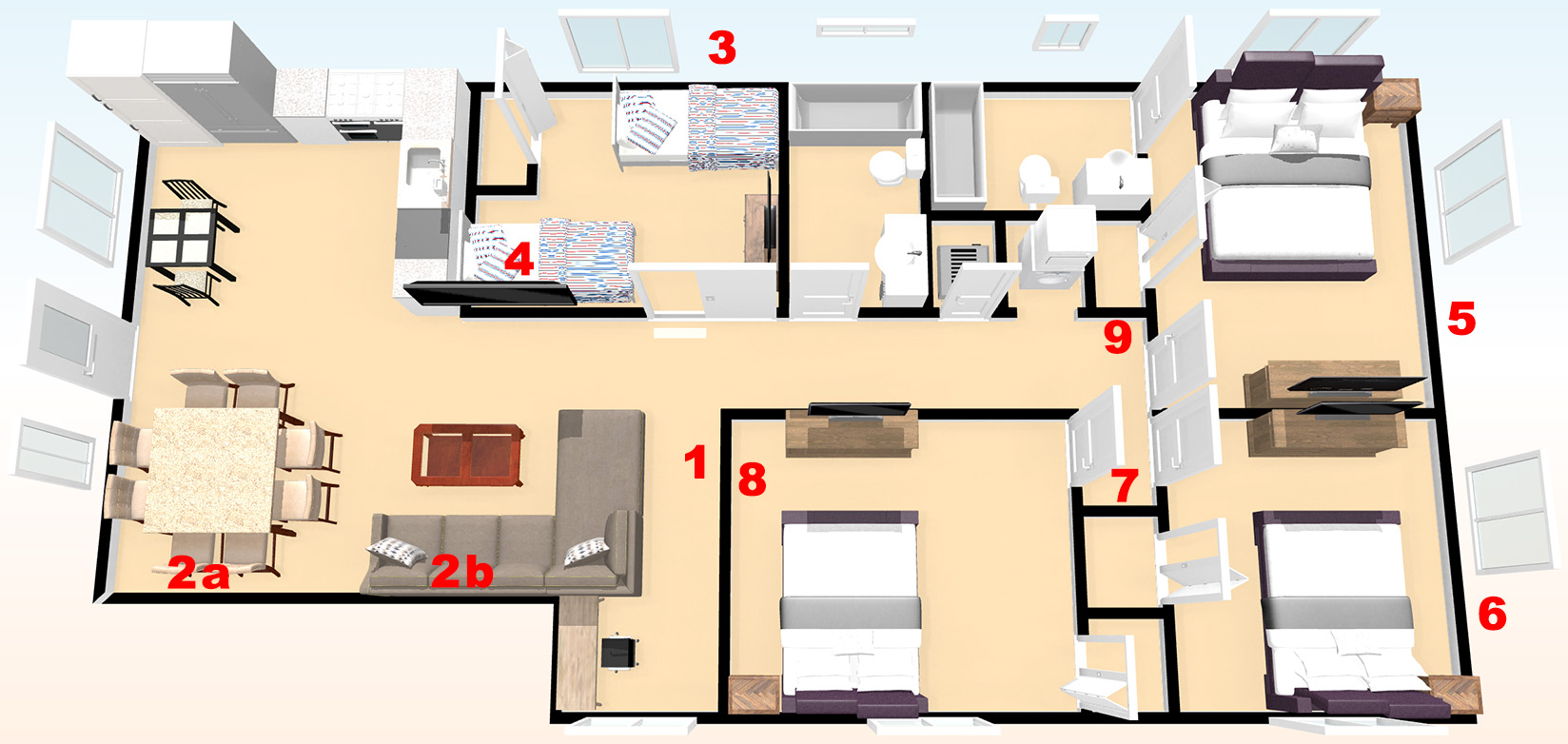
Floor Plan |
 |
 |
 |
Street View |
 |
Entrance, Kitchen, Living Room, and Dinning Area |
 |
 |
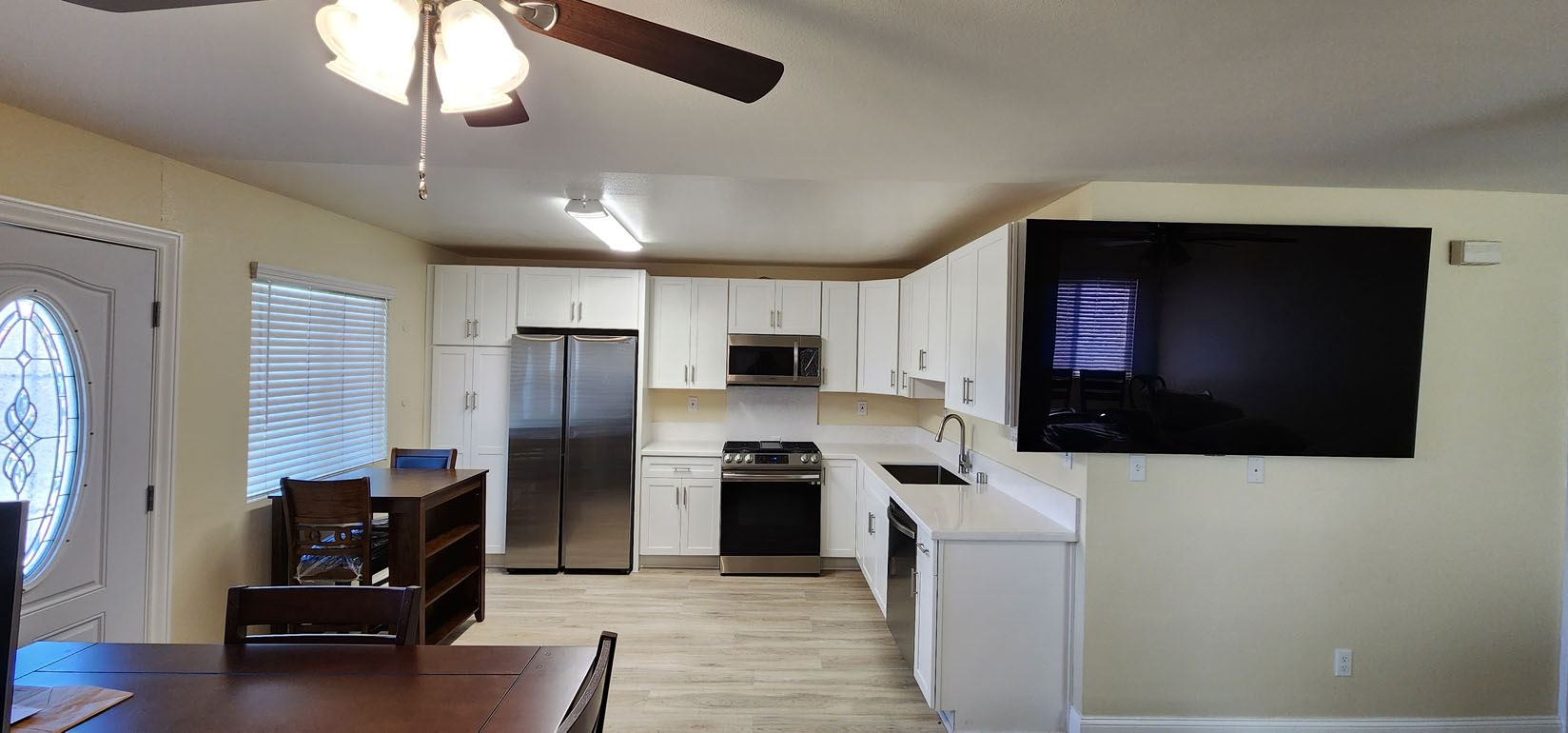 |
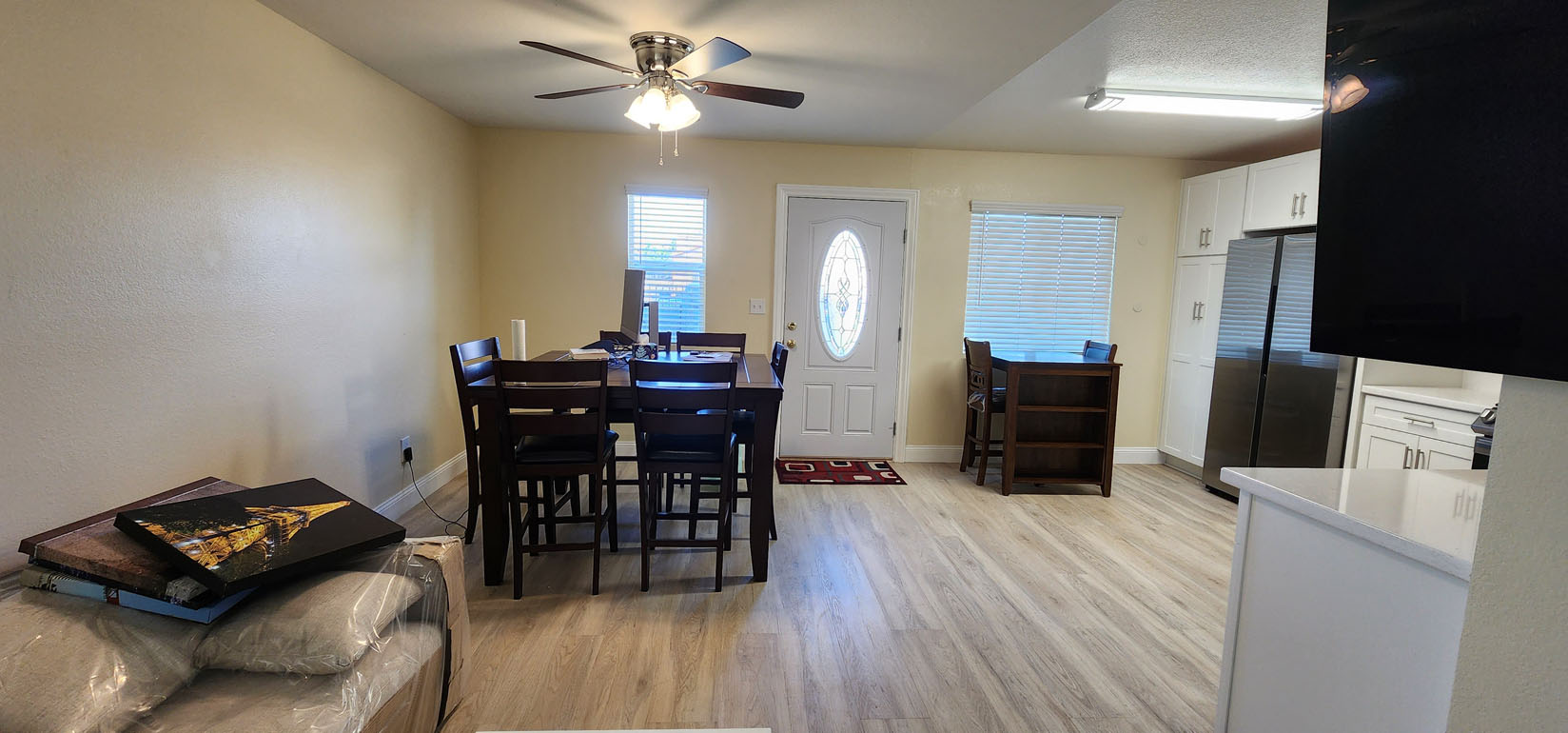 |
 |
 |
 |
Bedroom 1 |
 |
 |
 |
 |
 |
 |
Hallway/Common Bathroom and Furnace Closet |
 |
 |
 |
Stacked Washer/Dryer Laundry Room |
 |
Master Bedroom |
 |
 |
 |
 |
Master Bathroom |
 |
 |
 |
Hallway |
 |
Hallway to Bedroom 3 and 4 |
 |
Bedroom 3 |
 |
 |
 |
 |
 |
Bedroom 4 |
 |
 |
 |
 |
Back of the House/Parking area |
 |
Driveway |
 |
Night Views |
 |
 |
 |
 |
 |
Mark Twain Branch Library |
|
Copyright © 2023 w97th.com. All rights reserved.